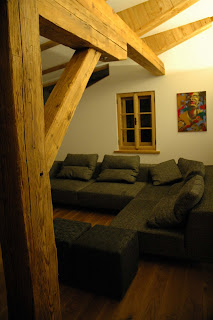Here are just a few photos of the finished house. I still have to shoot some more but these are a few arty farty ones as well as the normal room shots. Hope you like the look of it all.



We are really enjoying all the room - 170 sqm. The old place was 50 sqm so a big difference. You can see the architect's (Mike) style coming out all over the place with the mix of old and new and we love it.




Just to explain - the upper floor with the couch and our bed will in future be the lounge/kitchen/dining area but we will be doing that in a few years time. My painting room is also up here. In the meantime we are cooking and eating downstairs and this will become two bedrooms and two bathrooms in a few years. Charly is going to get what is now the play corner, living and dining area as her room as we have enough space upstairs for us two and we will move into her old bedroom. The main thing was to do all the new walls, wiring, heating and plumbing first - the nasty stuff.






Charly enjoys having her play corner and room to really run around.

Hoping all of you are fit and well. Drop by and leave a comment if you want.
Love us 3 in Kitz xxxooo
1 comment:
The photos are super Lara. We are so grateful that we could sit at your table with you, Mike and Charly in your lovely new home. We can just imagine Charly in her playroom busy with painting and playing with her toys. Think of us as you stoke the fire. Love you lots M&D
Post a Comment